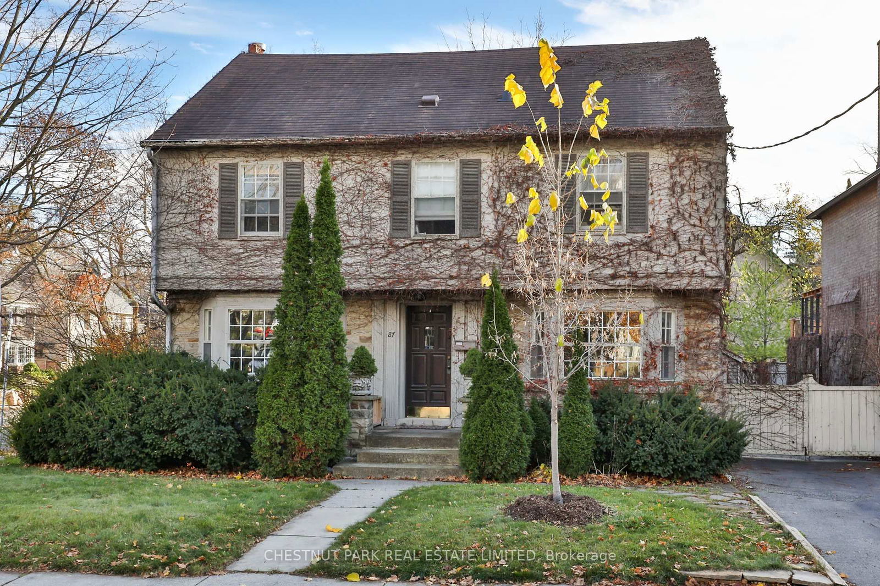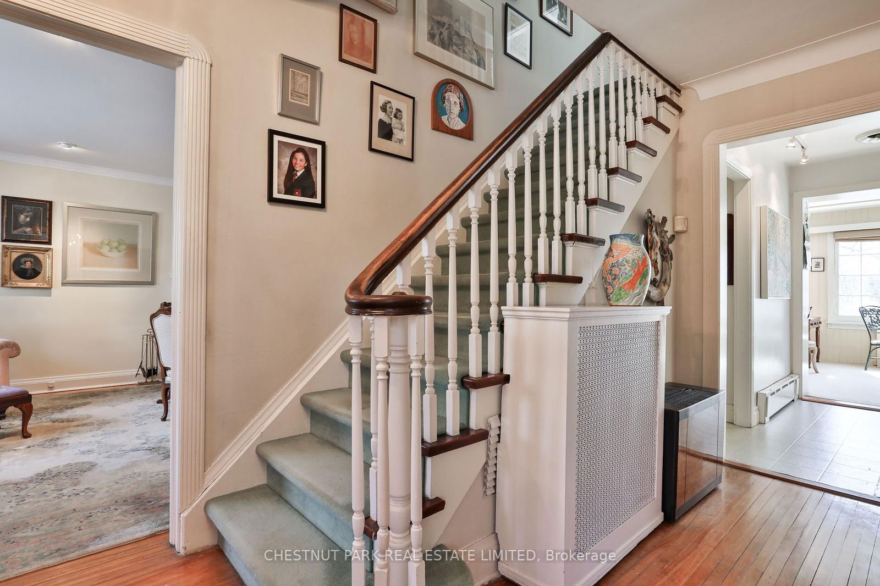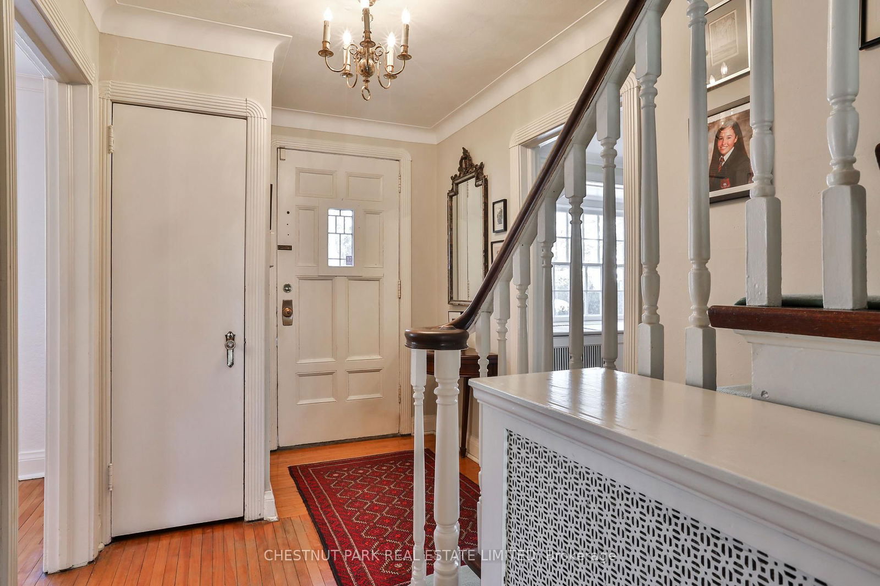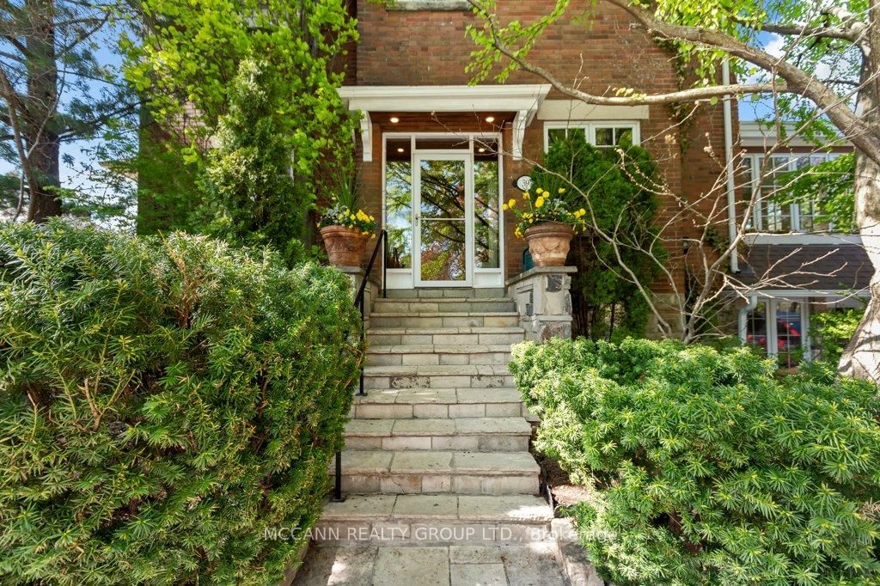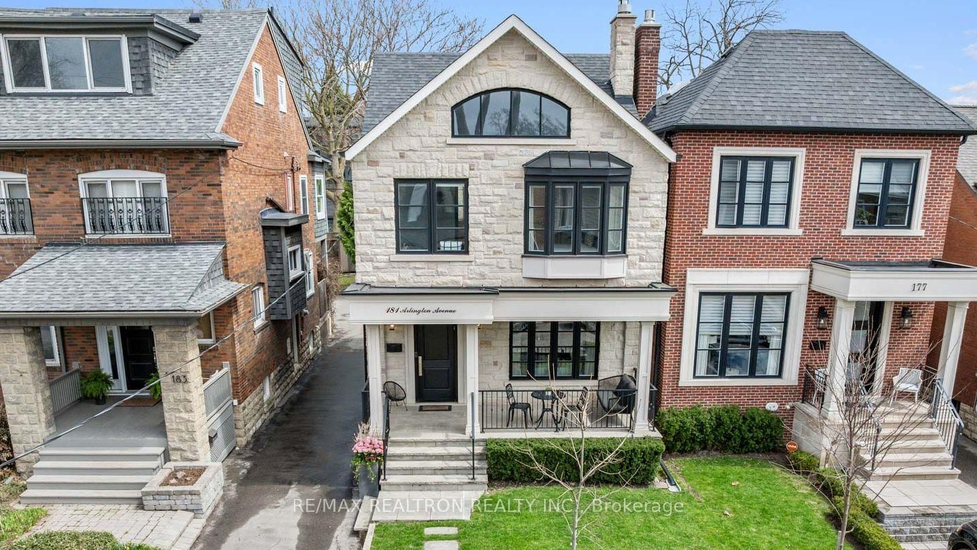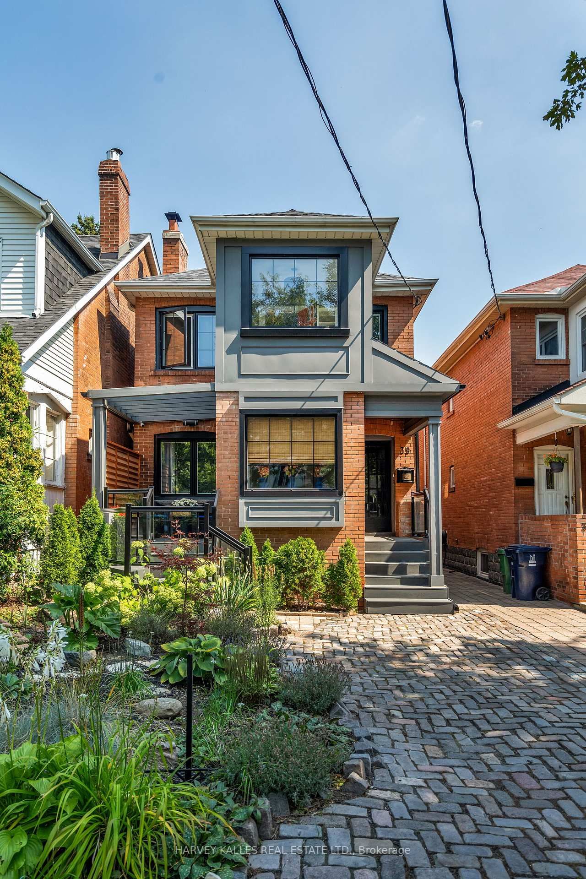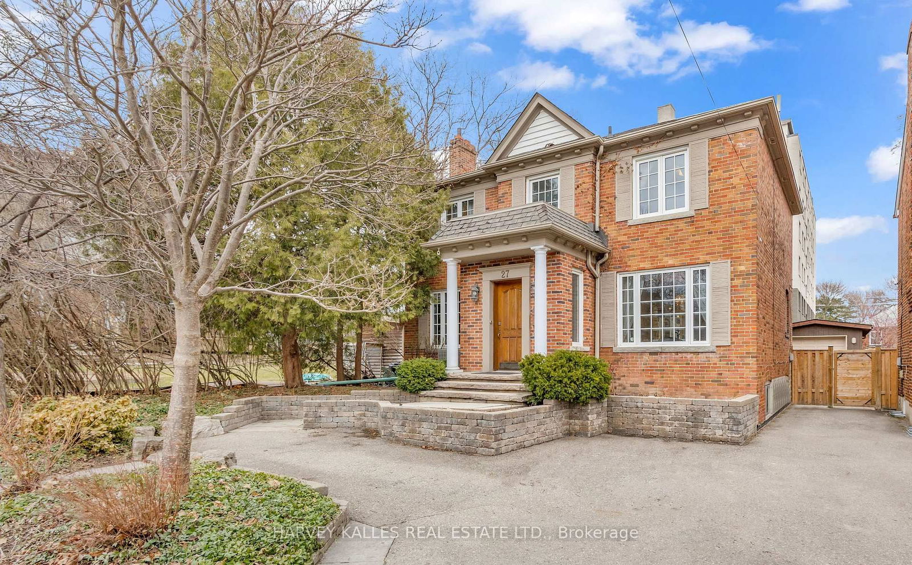Overview
-
Property Type
Detached, 2-Storey
-
Bedrooms
4 + 1
-
Bathrooms
4
-
Basement
Finished
-
Kitchen
1
-
Total Parking
2 (1 Detached Garage)
-
Lot Size
100x50 (Feet)
-
Taxes
$11,280.11 (2024)
-
Type
Freehold
Property description for 87 Tranmer Avenue, Toronto, Yonge-Eglinton, M5P 1E3
Open house for 87 Tranmer Avenue, Toronto, Yonge-Eglinton, M5P 1E3
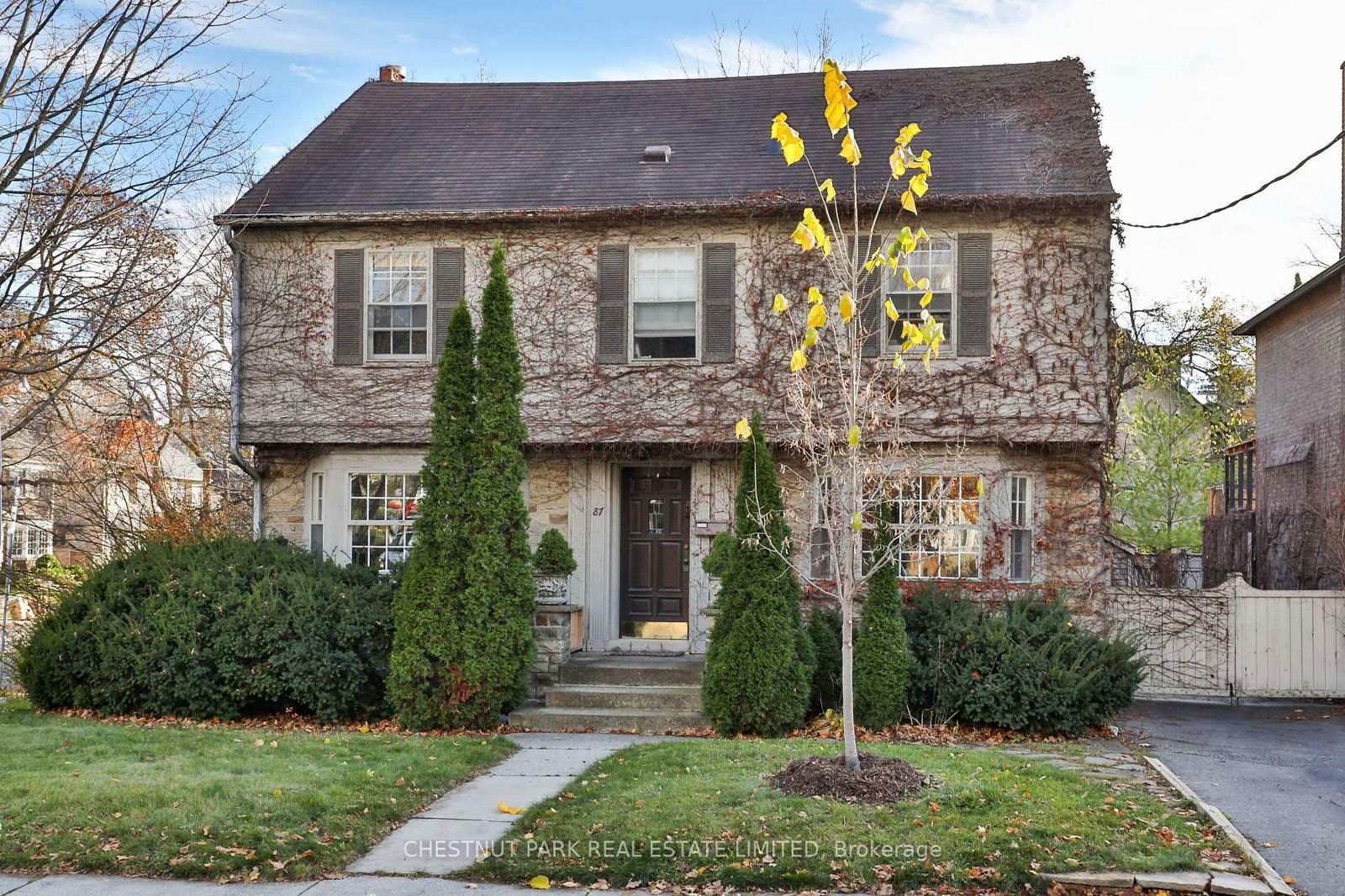
Local Real Estate Price Trends
Active listings
Average Selling Price of a Detached
April 2025
$2,323,750
Last 3 Months
$2,151,283
Last 12 Months
$2,289,688
April 2024
$2,383,333
Last 3 Months LY
$2,638,249
Last 12 Months LY
$2,476,500
Change
Change
Change
Historical Average Selling Price of a Detached in Yonge-Eglinton
Average Selling Price
3 years ago
$2,498,001
Average Selling Price
5 years ago
$3,230,000
Average Selling Price
10 years ago
$1,529,357
Change
Change
Change
Number of Detached Sold
April 2025
4
Last 3 Months
4
Last 12 Months
5
April 2024
3
Last 3 Months LY
5
Last 12 Months LY
4
Change
Change
Change
How many days Detached takes to sell (DOM)
April 2025
6
Last 3 Months
9
Last 12 Months
19
April 2024
29
Last 3 Months LY
21
Last 12 Months LY
22
Change
Change
Change
Average Selling price
Inventory Graph
Mortgage Calculator
This data is for informational purposes only.
|
Mortgage Payment per month |
|
|
Principal Amount |
Interest |
|
Total Payable |
Amortization |
Closing Cost Calculator
This data is for informational purposes only.
* A down payment of less than 20% is permitted only for first-time home buyers purchasing their principal residence. The minimum down payment required is 5% for the portion of the purchase price up to $500,000, and 10% for the portion between $500,000 and $1,500,000. For properties priced over $1,500,000, a minimum down payment of 20% is required.

